عن طريق المعرفة الجيدة لمفاهيم الهندسة الوصفية وتطبيقاتها الفراغية من الممكن التقليل بشكل كبير من تحرشات أدوات الرسم الرقمية وتشويهاتها المستمرة ل أصالة التصورات التصميمية الاولية
Archivio 2001/2002
Solo coi concetti della geometria descrittiva si può ridurre al massimo l'interferenza degli strumenti di disegno digitali per tradurre in modo inequivocabile le tue idee spaziali
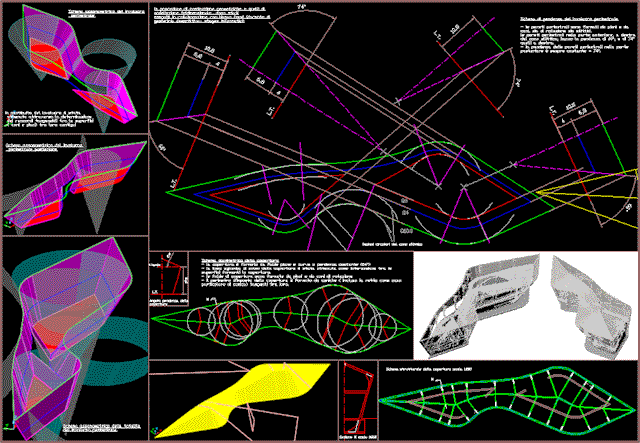
This project has the function of a contemporary museum, made for a thesis in architectural design at the University of Rome “Sapienza”
The images shown in website represent the stages of modeling the volume of the museum.
The intention is to create an object that attracts the curiosity externally and has a dynamic vision with its own paths that connect the various floors. The interesting part of the project includes the geometric modeling of the various parts made exclusively with the digital application of the concepts of descriptive geometry. For example the modeling of the roof with plans with curved pitched, that have the same slope. However, the final intention is to build a fluid volume that looks like a piece of rock modeled by time
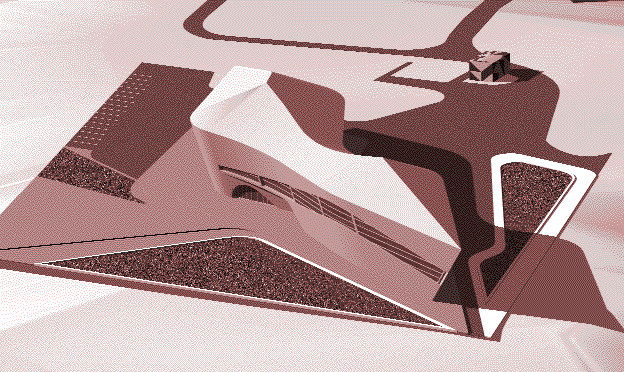
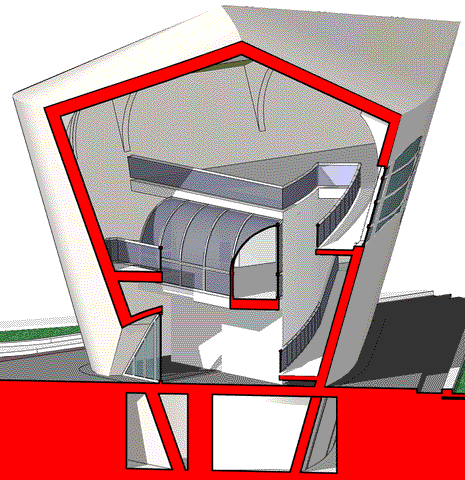
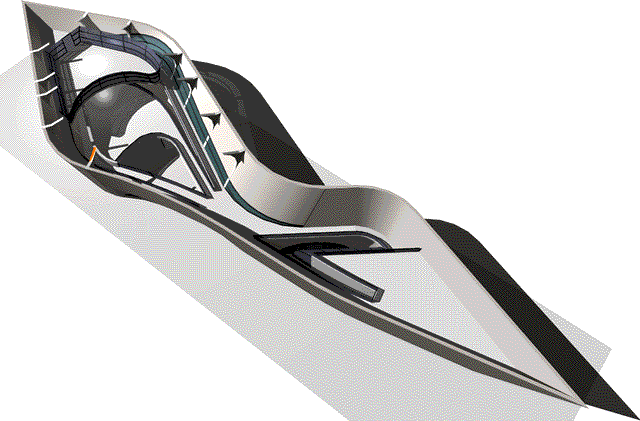
Other images are available as needed
Immagini ottenute durante Le fasi di modellazione
geometrica del museo
Strumento informatico usato: AutoCAD
|
||||
Tesi di Laurea in progettazione architettonica |
||||
 |
||||
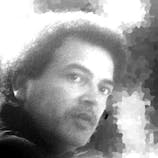
About
* http://it.wikipedia.org/wiki/Utente:Hasanisawi in it.wikipedia.org
* http://commons.wikimedia.org/wiki/User:Hasanisawi in commons.wikimedia
* http://ar.wikipedia.org/wiki/%D9%85%D8%B3%D8%AA%D8%AE%D8%AF%D9%85:User:Hasanisawi in ar.wikipedia.org
* http://commons.wikimedia.org/wiki/User:Hasanisawi in commons.wikimedia
* http://ar.wikipedia.org/wiki/%D9%85%D8%B3%D8%AA%D8%AE%D8%AF%D9%85:User:Hasanisawi in ar.wikipedia.org
ليست هناك تعليقات:
إرسال تعليق